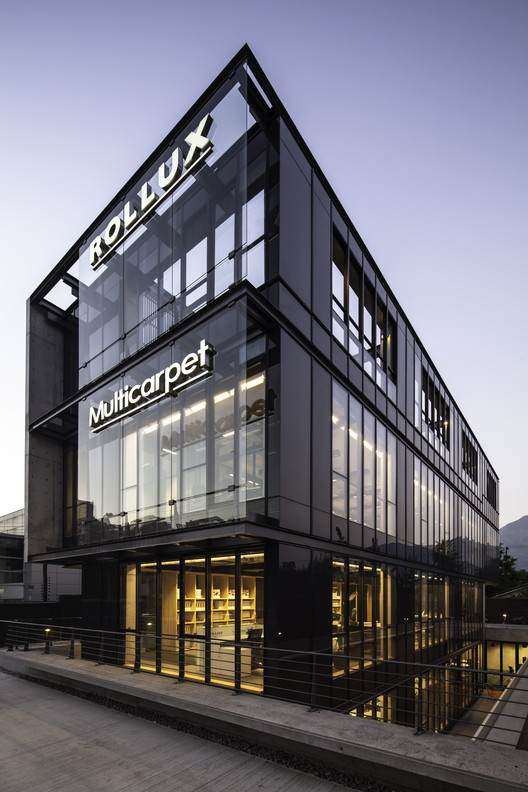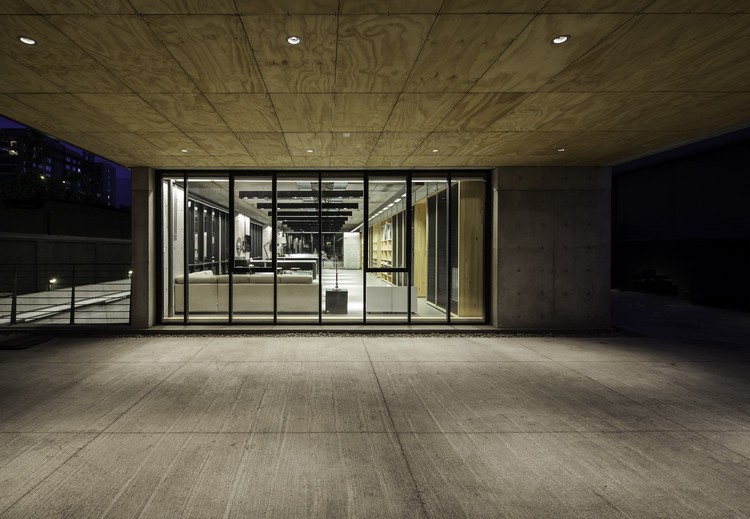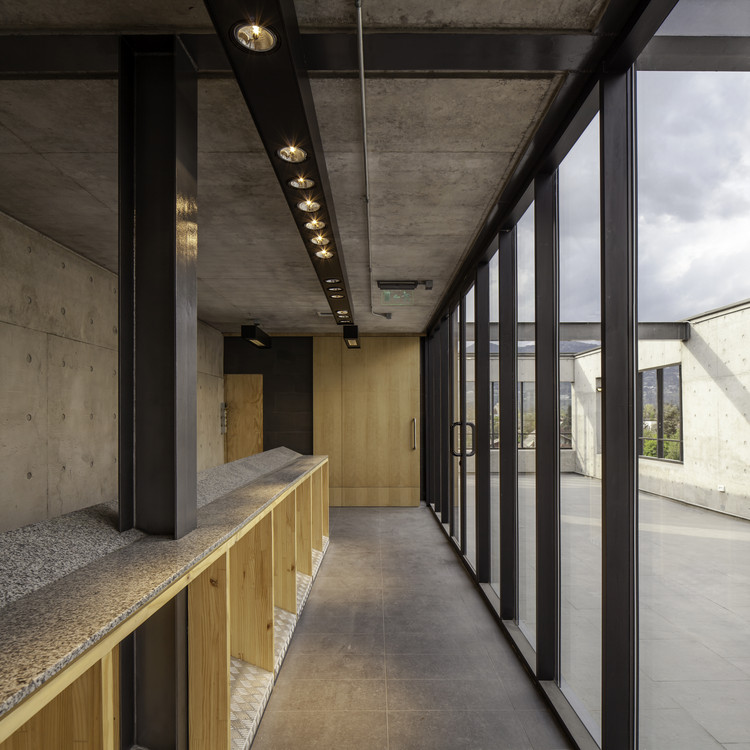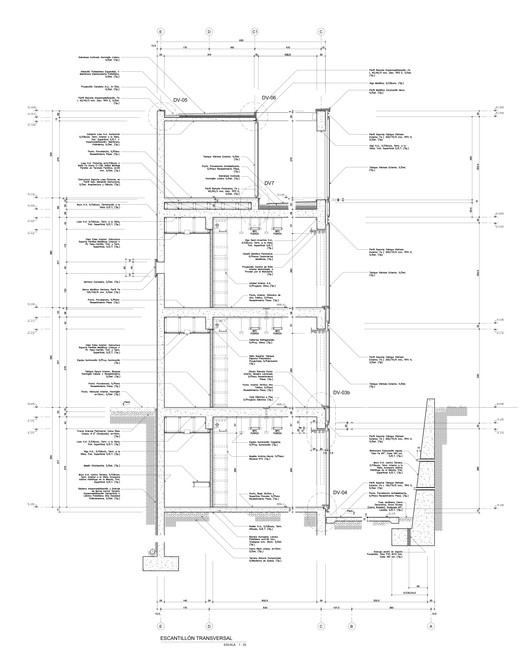
-
Architects: +arquitectos
- Year: 2013
-
Manufacturers: Protac

Program
The MULTICARPET and ROLLUX showroom gathers sales and product specification offices, and exhibition spaces for customers. The commission emphasized from the outset that the work and exhibition spaces were integrated, seeking a close relationship with the client, and transmitting the intention of ROLLUX and MULTICARPET of supporting architects find the right materials and solutions for each project, in a joint work similar to an architecture studio.

With this starting point, the design of the Showroom integrates materials and products from both companies as a natural solution to the main functional and climatic requirements of the building, and not as exhibited elements in isolation. The design focuses on two main elements:

1- A large piece of furniture located in the center of the building, associated to the vertical circulation of the Showroom, which will serve as a reference library for catalogs that provide insight into the multiple lines of MULTICARPET flooring. The furniture has a second technical function, as it hides HVAC equipment and serves as horizontal and vertical shaft for building facilities.

2- Running a metal perimeter board and facade profiles that support the various lines of Interior and Exterior ROLLUX Curtains, along all glass facades of the building, allowing to control the optimal natural lighting in workspaces and characterize the exterior facades.

The architecture of the building focuses on the solution of the details of these two elements, simple solutions are sought for a clean project that transmits the quality of the materials displayed.

Site
The building is located on a plot of 988 m2 in Presidente Kennedy Avenue. We design a compact volume of 3 floors above ground and one underground, with the full height permitted by the building code, to maximize the presence of the building on the street. Within this main volume we design protected outdoor areas, such as the sunken courtyard that is an extention to the offices in the basement, and a large terrace on Level 3 for product presentations and special events.

The rest of the site is completely occupied by vehicular circulation and parking areas, covering even a large space under the cantilever projection of Level 2. Removable doors and closings are designed so that the building is fully exposed to the street during the day.

Form and Structure
The building has an exposed, reinforced concrete structure, covered with aluminum floor to ceiling window frames on its three main facades. In the case of the west facade, we design a completely opaque concrete wall, which is associated with the vertical circulation and services, to thermally insulate the workspaces. The slab structure has no interior beams, so a homogeneous concrete surface for exhibition areas is achieved.


























